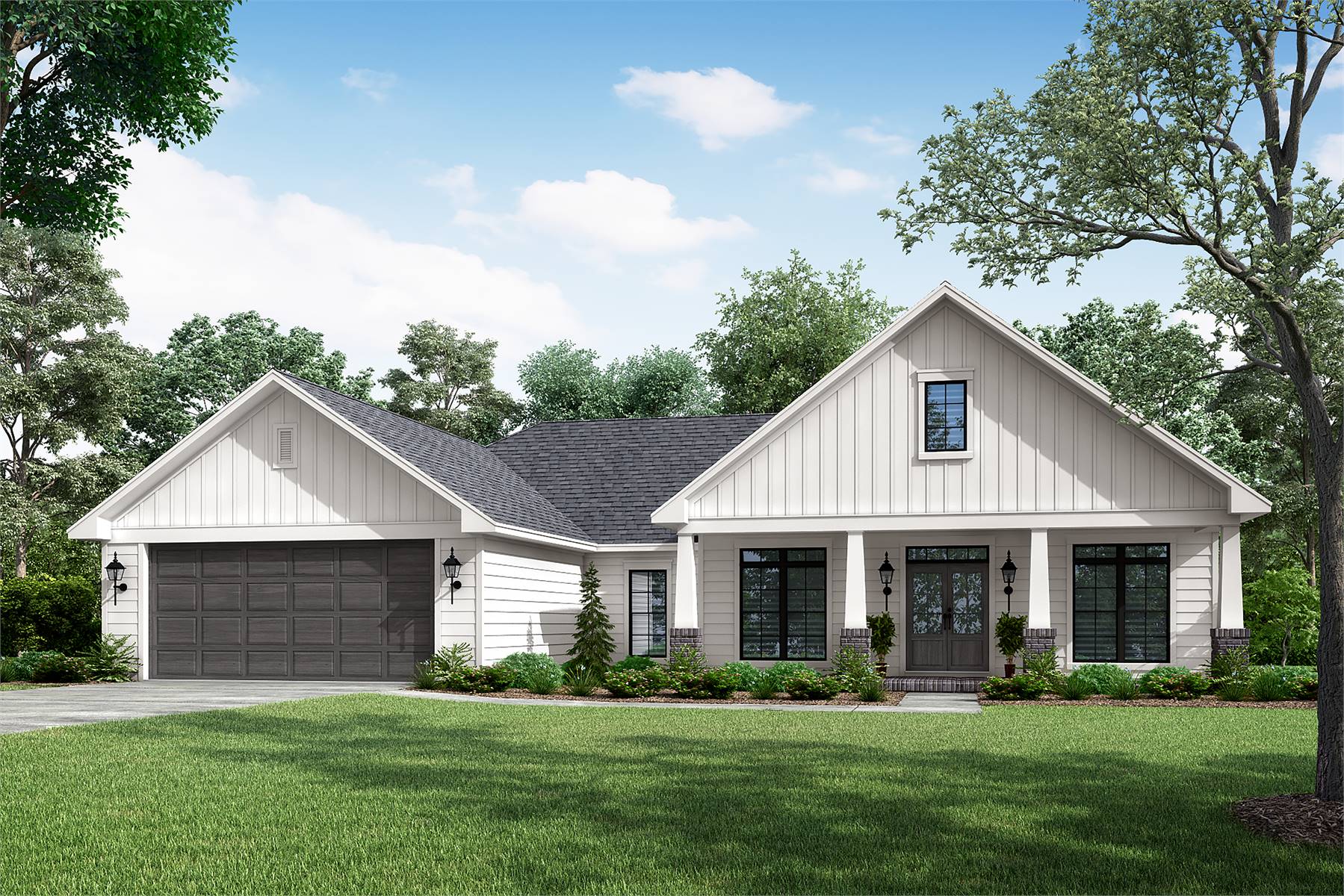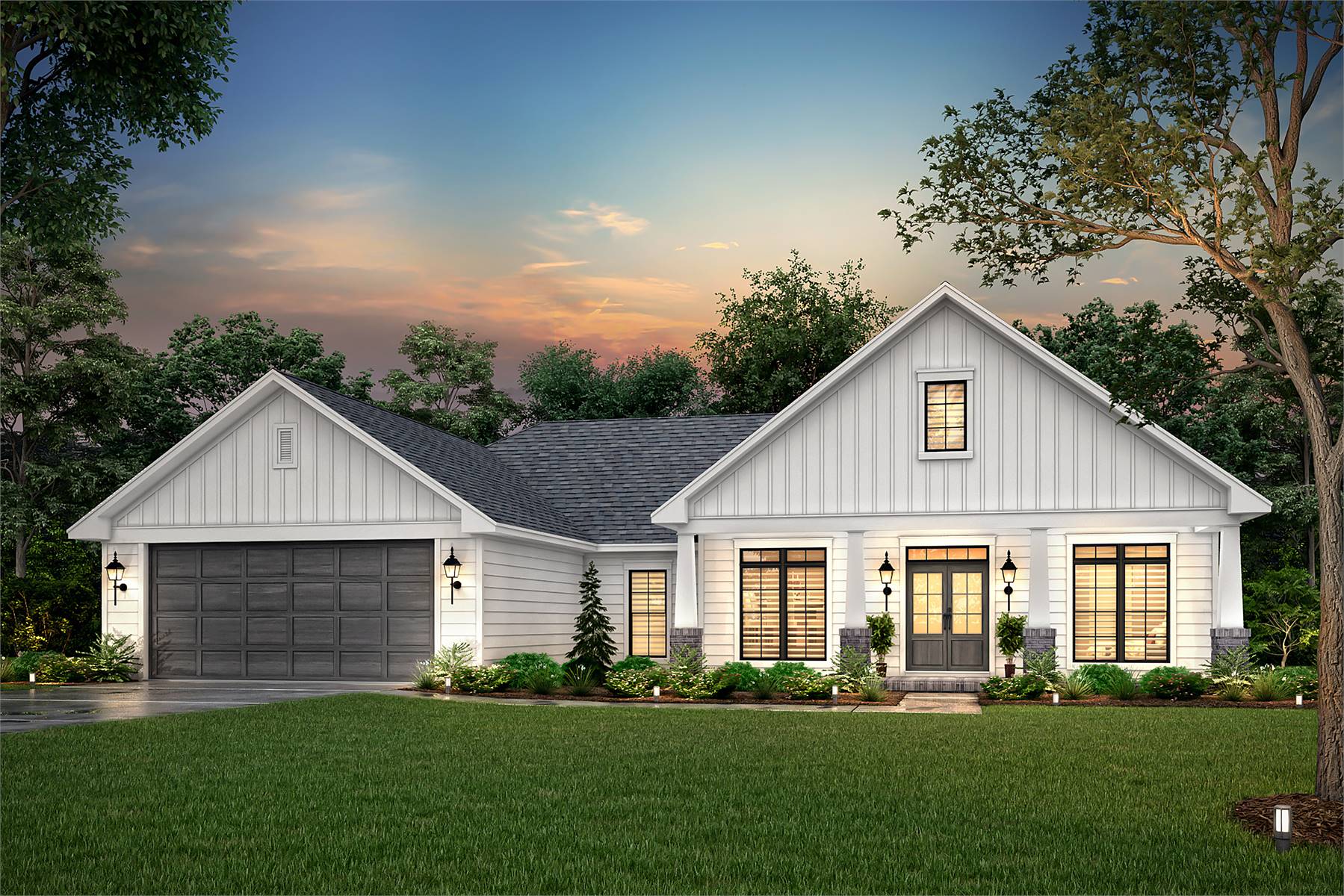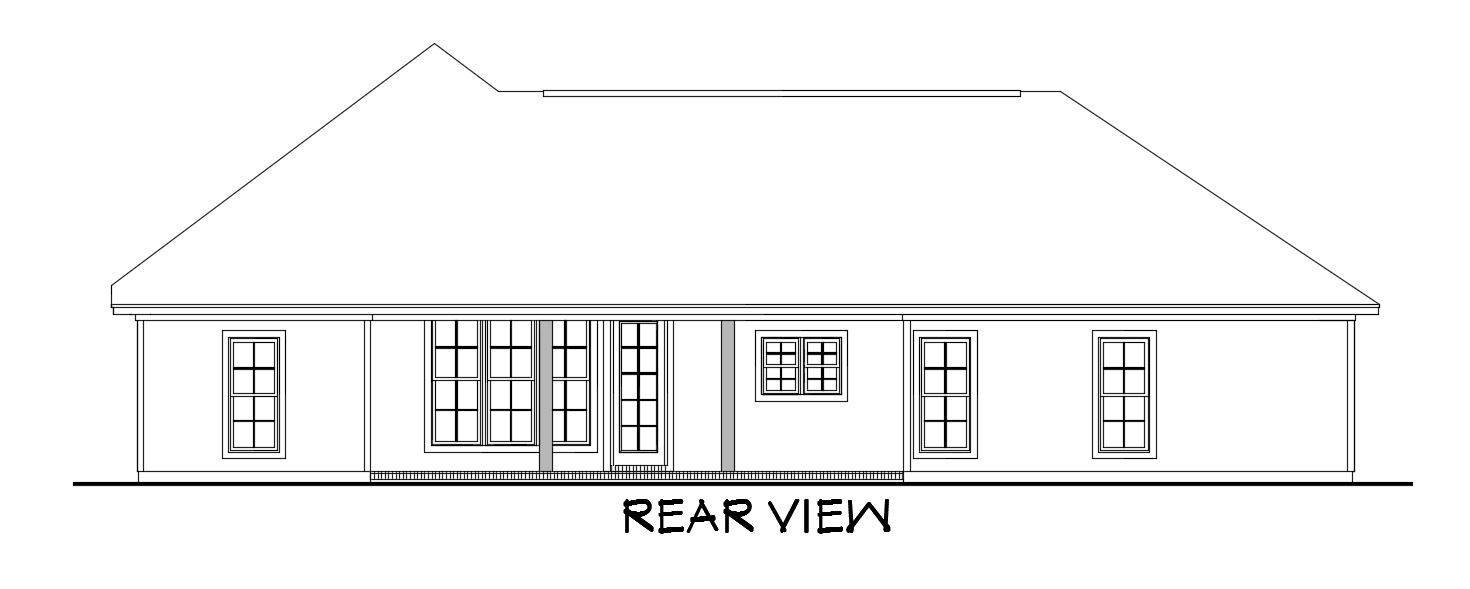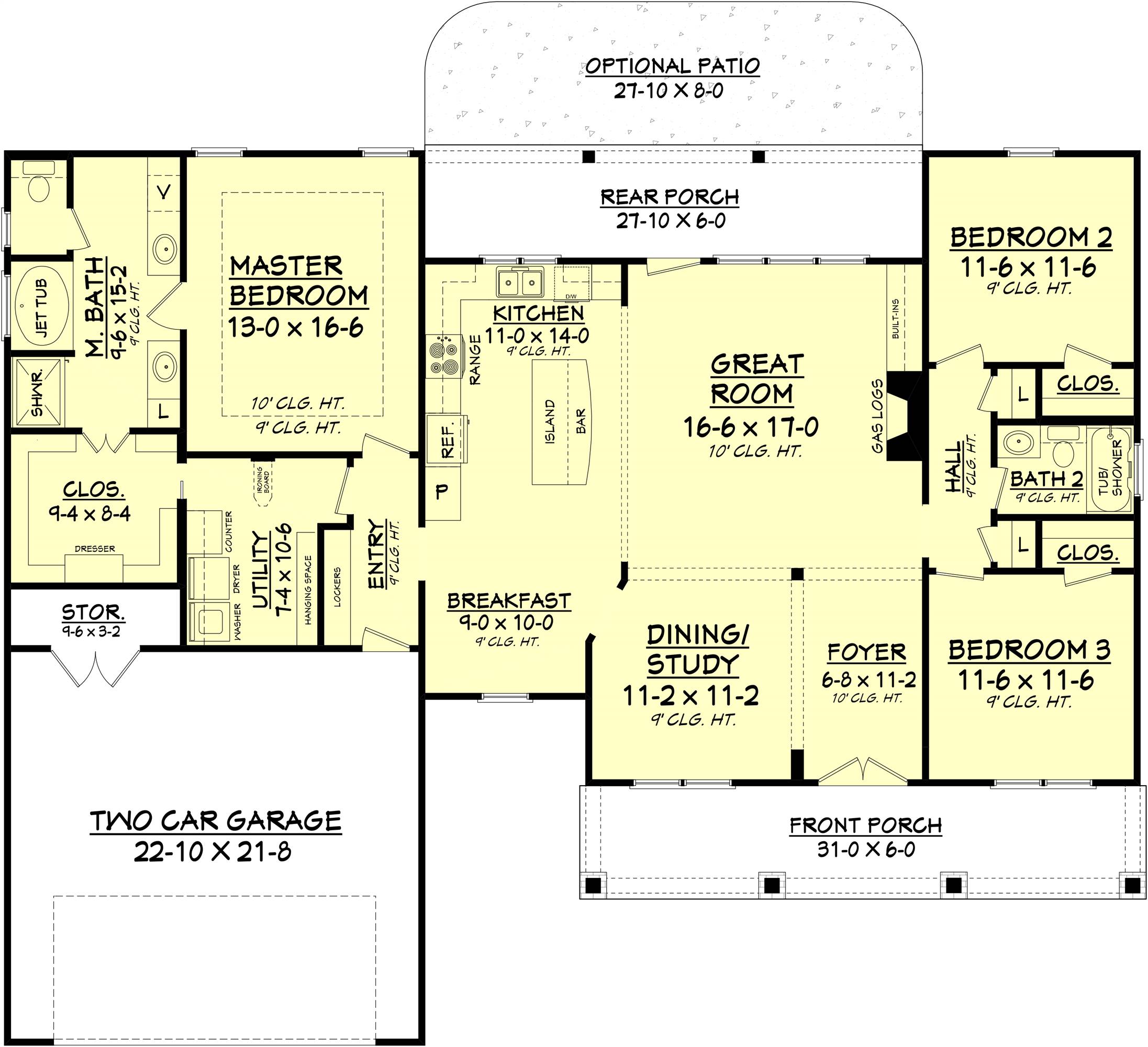- Plan Details
- |
- |
- Print Plan
- |
- Modify Plan
- |
- Reverse Plan
- |
- Cost-to-Build
- |
- View 3D
- |
- Advanced Search
About House Plan 10527:
House Plan 10527 offers a smart and inviting 1,834 sq. ft. layout, blending timeless traditional design with thoughtful modern comforts. This single-level home includes 3 bedrooms and 2 bathrooms, with a private primary suite featuring double vanities, a private toilet area, a luxurious jet tub, a separate shower, and a spacious walk-in closet. The heart of the home is the open-concept living space, where the great room with a cozy gas fireplace flows effortlessly into the kitchen and formal dining area—ideal for entertaining and everyday life. The kitchen shines with a large center island, cabinet-style pantry, and plenty of storage space. A split-bedroom layout provides privacy for the secondary bedrooms, which share a full bath tucked on the opposite side of the home. Enjoy the outdoors year-round with covered porches at the front and back, perfect for quiet mornings or evening gatherings. With its balanced layout and classic curb appeal, House Plan 10527 makes a wonderful home for families and empty nesters alike.
Plan Details
Key Features
Attached
Covered Front Porch
Covered Rear Porch
Dining Room
Double Vanity Sink
Fireplace
Foyer
Front-entry
Great Room
Home Office
Kitchen Island
Laundry 1st Fl
L-Shaped
Primary Bdrm Main Floor
Mud Room
Nook / Breakfast Area
Open Floor Plan
Outdoor Living Space
Pantry
Peninsula / Eating Bar
Separate Tub and Shower
Split Bedrooms
Storage Space
Suited for view lot
Walk-in Closet
Build Beautiful With Our Trusted Brands
Our Guarantees
- Only the highest quality plans
- Int’l Residential Code Compliant
- Full structural details on all plans
- Best plan price guarantee
- Free modification Estimates
- Builder-ready construction drawings
- Expert advice from leading designers
- PDFs NOW!™ plans in minutes
- 100% satisfaction guarantee
- Free Home Building Organizer

.png)









